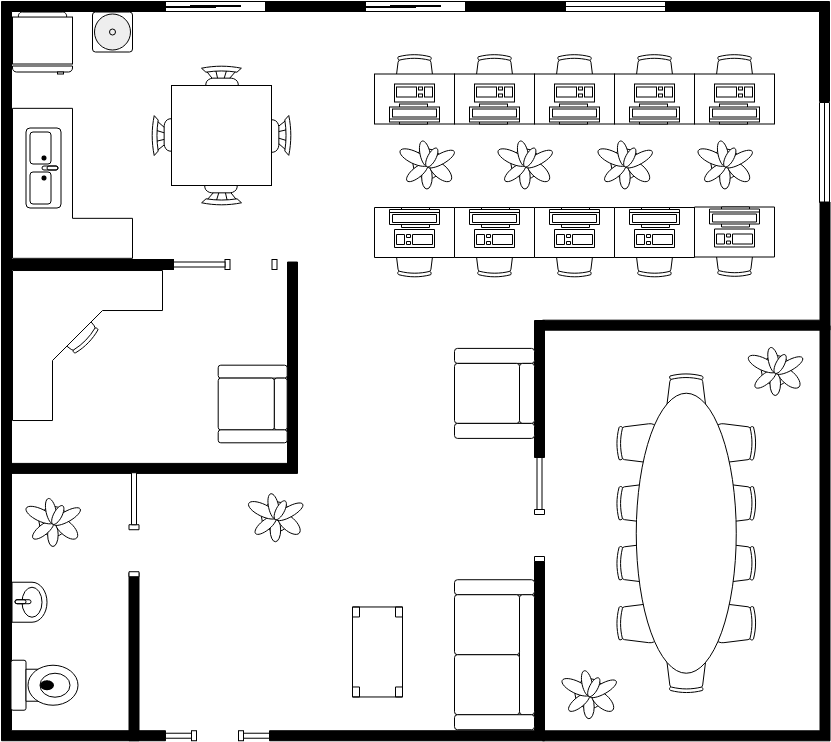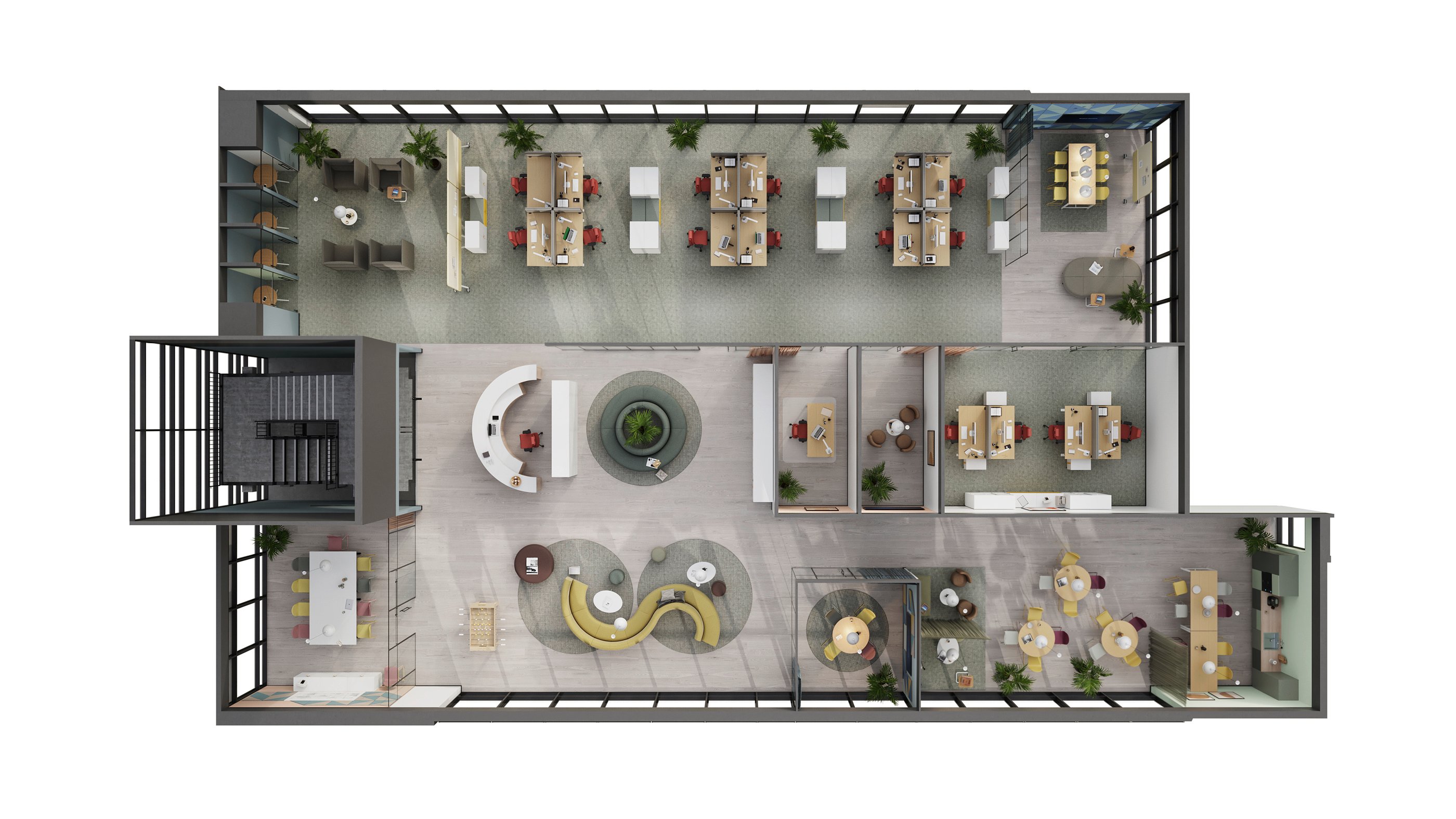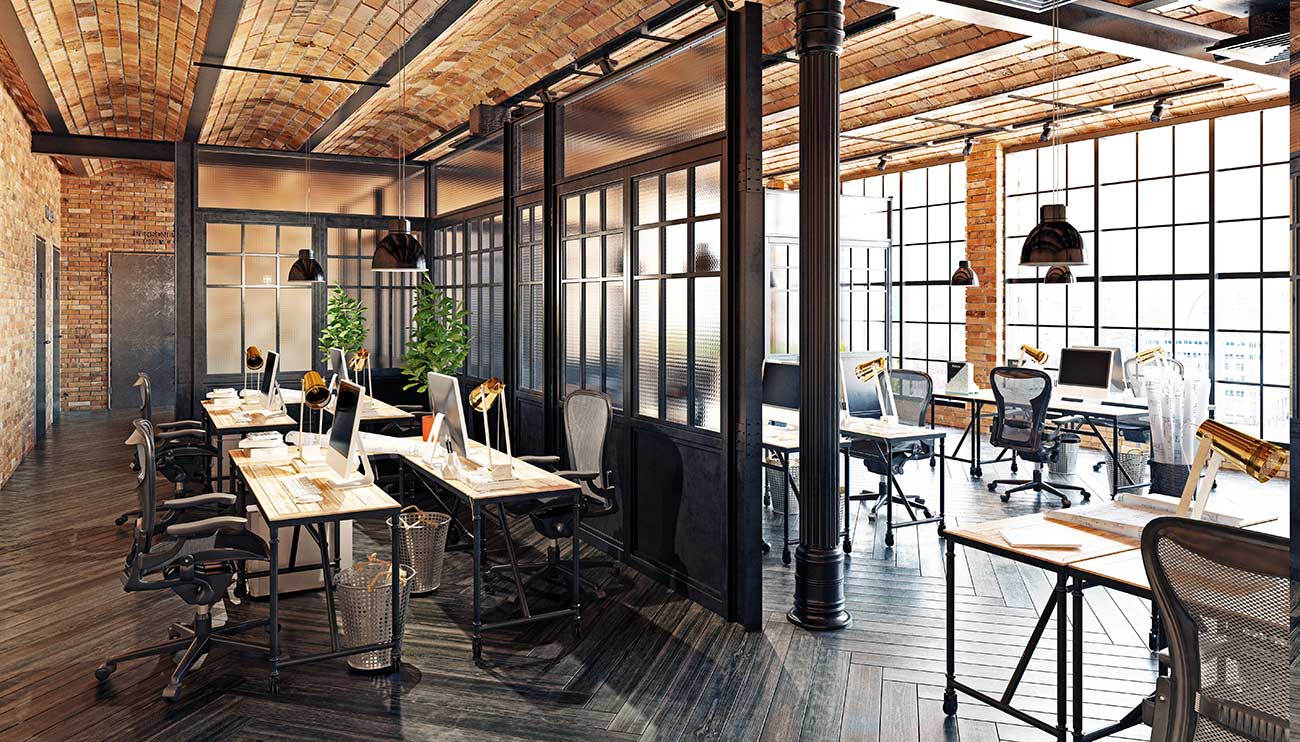Design Service
At SmartOffice NZ, we have the ability to help you design the fit-out of your new office.
WHAT DOES THE SMARTOFFICE DESIGN SERVICE INCLUDE ?
- Recommended layout and products for office furniture within your office space
- Drawing of the space from your measurements or plans
- Locating products to suit power supply etc. if this information is available
- Location and visualisation of a full range of furniture products as appropriate

WHAT CAN WE PROVIDE ?
- A labelled plan view including dimensions as appropriate, and product names and sizing. We can also label the items in the plan for you.
- 3D views of the space from different angles, close ups of different areas as appropriate
- 3D photorealistic renders as needed
- A schedule of all recommended furniture you need to create your plan

WHAT'S NOT INCLUDED ?
- Any recommendations or advice on building works required. We can remove/move walls in our drawings, but a builder would need to confirm the structural implications
- Electrical or lighting plans. We can recommend where power should be, but an electrician would need to confirm the practicalities of running cabling to the location
- Colour consultancy or accurate visualisation of any built in elements such as fixed joinery, doors, curtains, or other building elements
- Plans are drawn as accurately as possible but are subject to variations and the effects of scaling scanned drawings.

AWESOME! HOW DO WE GET STARTED ?
- Send us whatever info you have! We often work from the back of an envelope sketches that are done quickly on-site, and bring them to life. For space planning, we do need accurate dimensions of the space the furniture is going into. Floor length, floor width & ceiling height plus positions of doors, windows and stairwells or elevators.
- Alternatively a PDF of your architects scaled plan with at least 1 dimension that we can use to scale the image to size
- Photos of the site are helpful but not essential. Sometimes they help us identify elements such as pillars and obstacles, or where the natural light is coming from.
- Once we have all your information we may want to catch up on Teams or Zoom to ask some additional questions - we generally call this our same page meeting just to make sure we're all on the same page.
- This also makes sure we have all the information we need and can ask all the questions that will help us deliver you the best solution to your new space.
